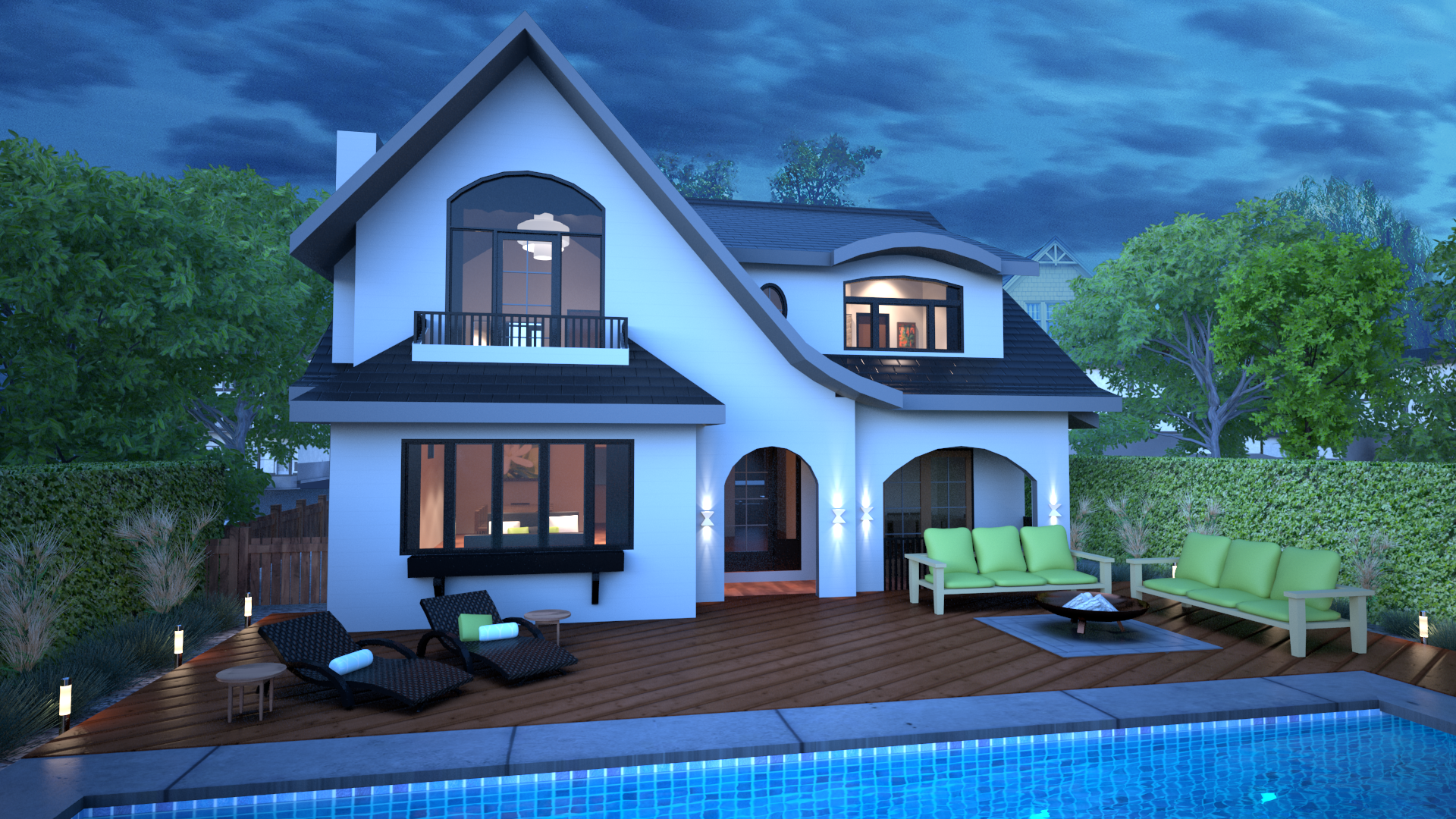Step One
The city where you are building or renovating your project will require a site survey that’s been done in the last 6 months. We will need to have the survey to determine zoning restrictions and layout of building envelope (the restrictions where you can build on your property set by the city). If you do not have a site survey we can recommend a surveyor for you.
Step Two
Once you have your site survey the next step is to meet with you in person to discuss your vision. You might have sketches, pictures, and a personal wish list to help us create your dream design. Then we will discuss city bylaw requirements on your property as each municipality has a distinct set of guidelines to follow. We will also discuss the cost of the design and sign a written contract so that you know exactly what to expect.
Step Three
We will visit your property to understand its surroundings such as views, sunlight, shadowing, and privacy. Then considering your vision in conjunction with city zoning bylaws, the site survey and building codes, we will begin to create the design.
Step Four
A preliminary design will be presented to you which includes a site, cross section, and house exterior plans. You examine these first set of plans and ensure they are to your satisfaction.
Step Five
When you have approved the final set of plans we send them to a structural engineer of your choice or we can recommend one. After the structural engineer has stamped and approved the project the plans can be taken to the municipal building department.
Step Six
The municipal building department needs to approve the project, then you can begin building your dream home or renovation project. Please note that each municipal department in the Lower Mainland has different wait times to approve projects. Some municipalities can take just a few weeks to approve drawings, however other municipalities can take longer.














